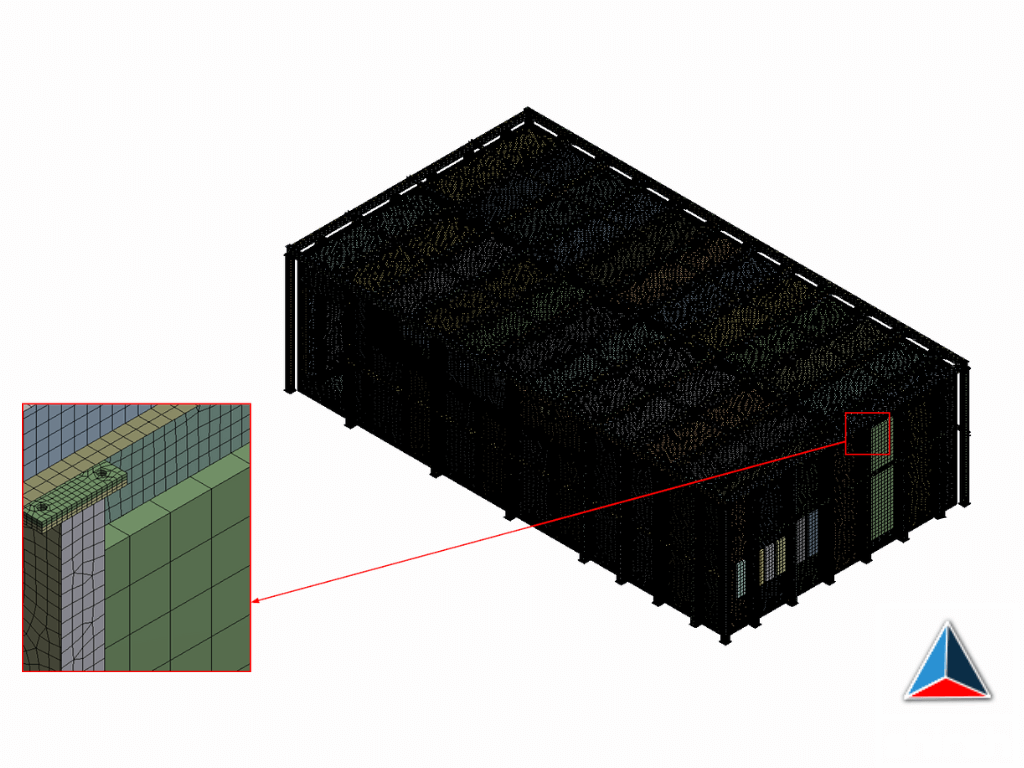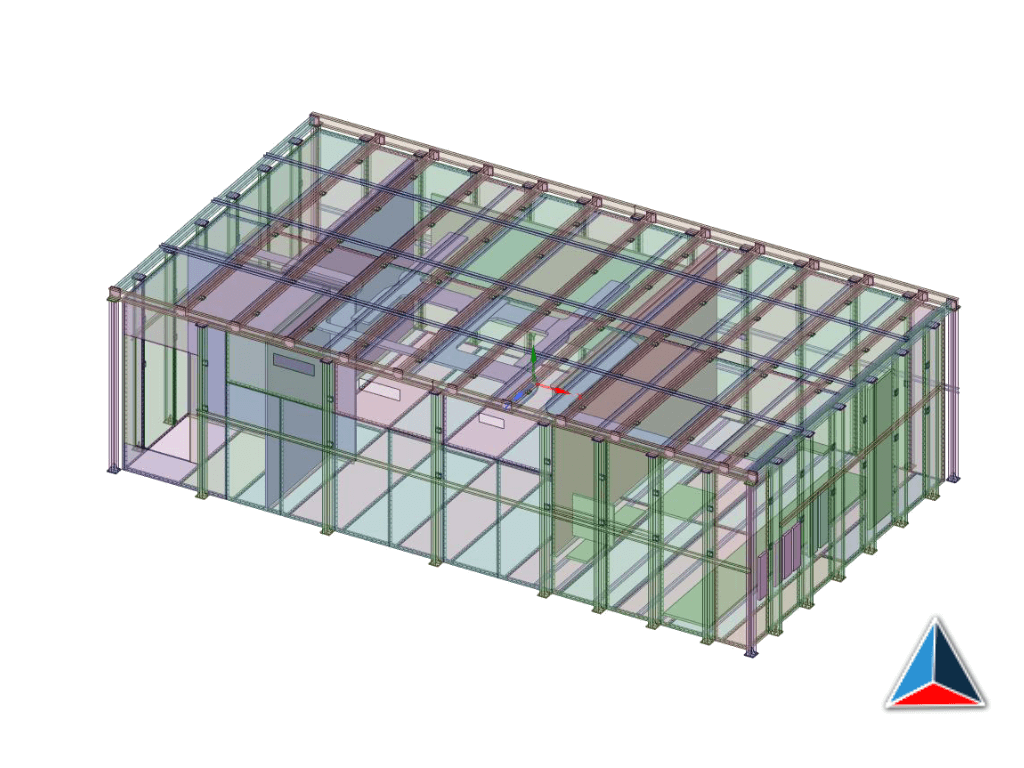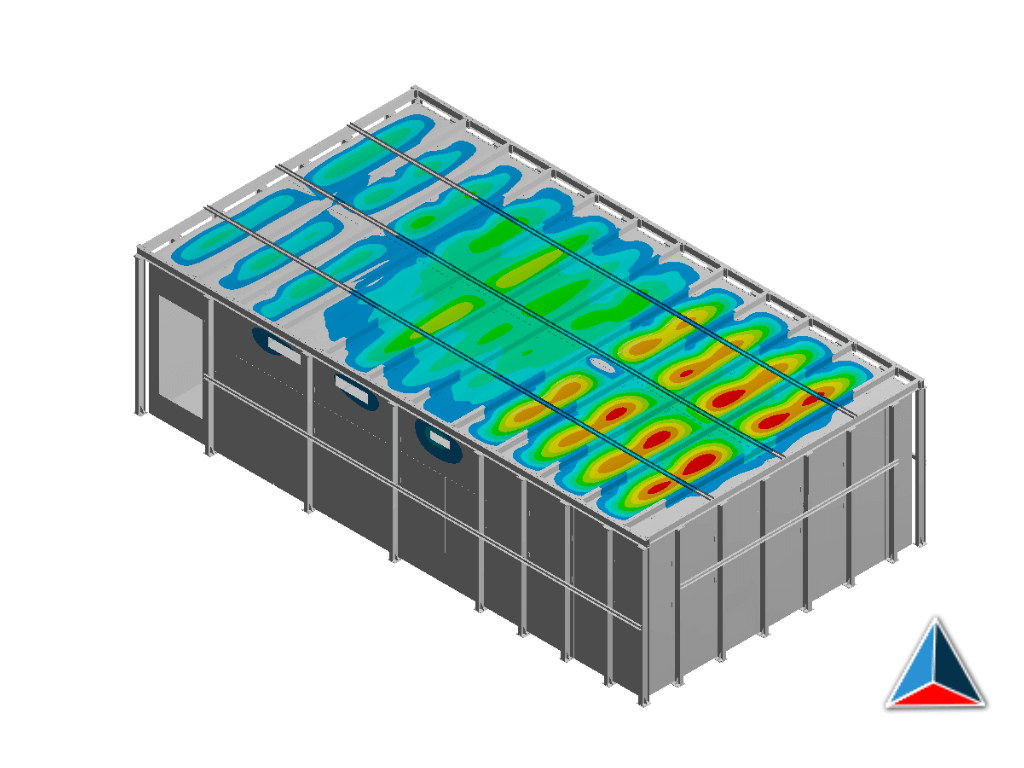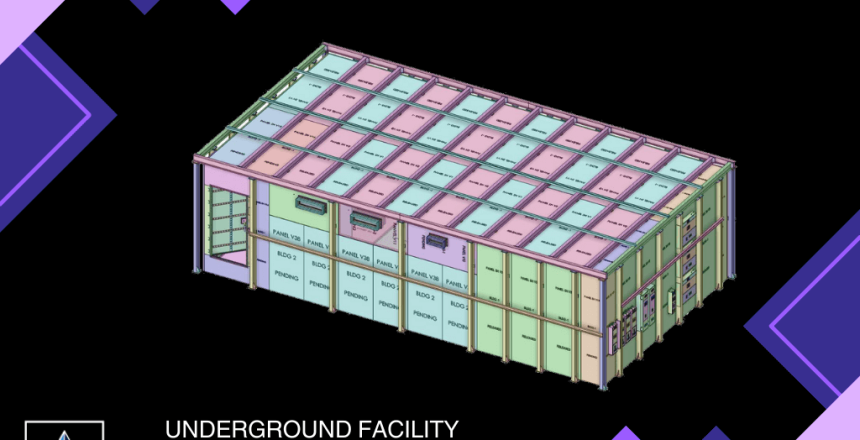Project Brief
This case study demonstrates the Finite Element Analysis (FEA) conducted for the Underground Facility Management Building’s to evaluate its structural behavior under self-weight and different loading on the top and vertical panels. This analysis aimed to estimate stress and deformation to ensure structural integrity.

CHALLENGES AND OBJECTIVES
The client required a comprehensive analysis to understand how the structure would perform under different loading conditions. The primary objective was to find out maximum permissible equipment weight that the assembly could withstand the without failure.

METHODOLOGY (SOLUTIONS IMPLEMENTED)
1.Modeling: Utilized 3D CAD File to create a Simplified Geometry for FEA.
2.Boundary Conditions: Applied loads on the top and vertical panels in combination with the Self weight of the structure.
3.Load Cases: Analyzed various load cases to simulate real-world scenarios.
4.Post-Processing: Evaluated stress and deformation to observe the behavior of the structure under different loading conditions.
BENEFITS (RESULTS ACHIEVED)
1.Identified areas of potential stress concentration and deformation.
2.Provided insights for structural modifications or reinforcements if necessary.

SUMMARY OF PROJECT
The FEA analysis of the Underground Facility Management Building’s provided valuable insights into its structural behavior, ensuring that it meets safety requirements and can withstand expected loads. The analysis helped in optimizing the design for better performance and durability.


